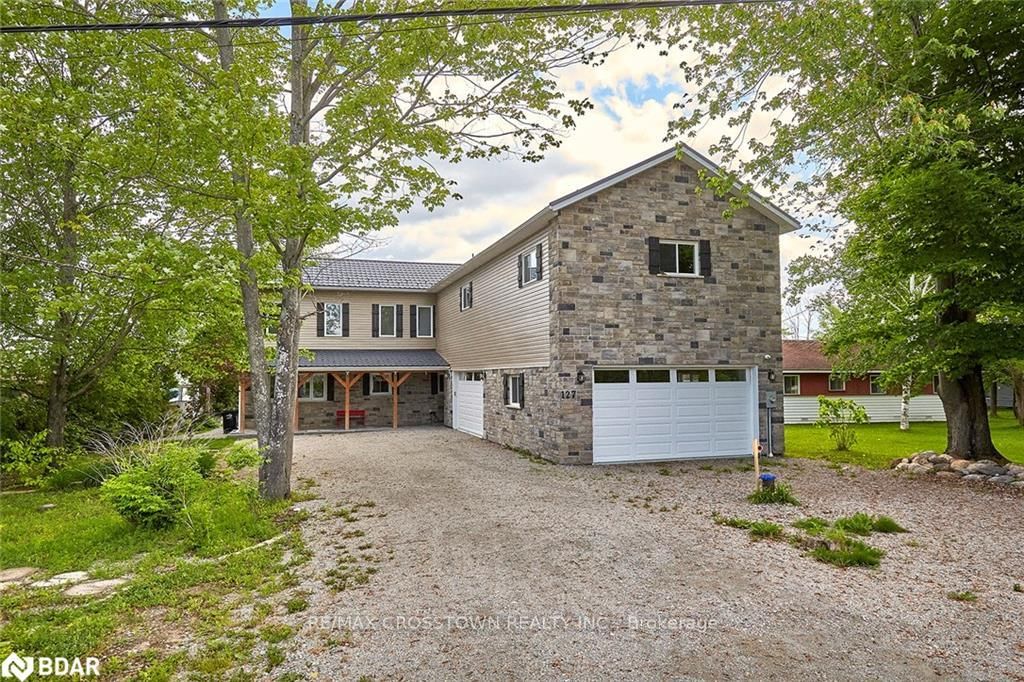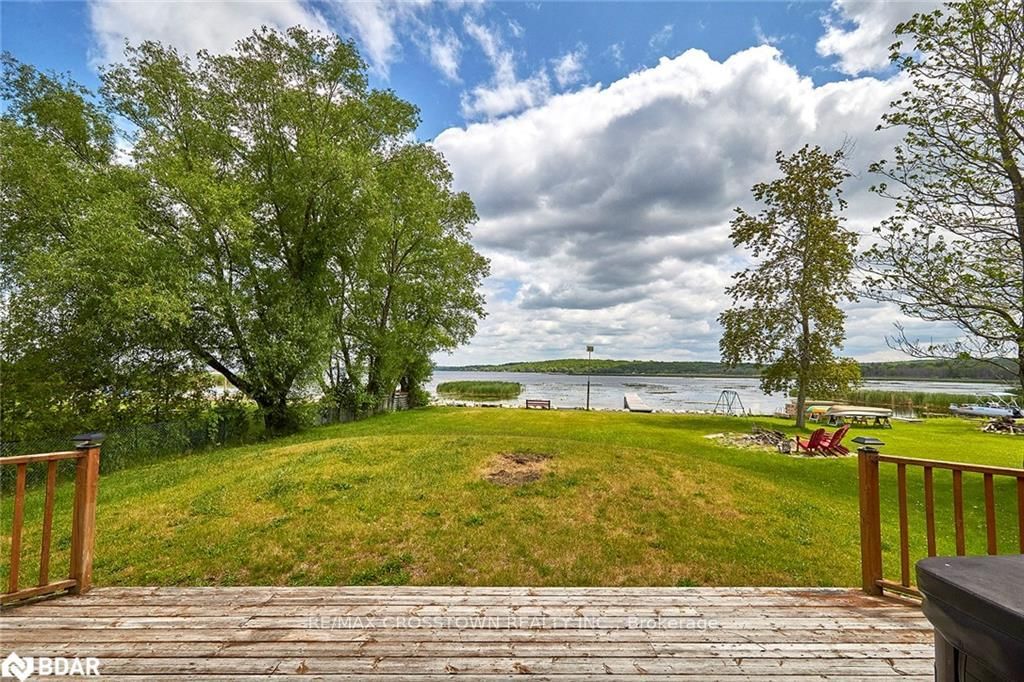Overview
-
Property Type
Detached, 2-Storey
-
Bedrooms
4 + 2
-
Bathrooms
4
-
Basement
Crawl Space + Unfinished
-
Kitchen
1 + 1
-
Total Parking
15 (5 Attached Garage)
-
Lot Size
203.9x74.86 (Feet)
-
Taxes
$4,459.68 (2022)
-
Type
Freehold
Property description for 127 MASKINONAGE Road, Tay, Rural Tay, L0K 2A0
Property History for 127 MASKINONAGE Road, Tay, Rural Tay, L0K 2A0
This property has been sold 1 time before.
To view this property's sale price history please sign in or register
Estimated price
Local Real Estate Price Trends
Active listings
Average Selling Price of a Detached
May 2025
$523,750
Last 3 Months
$1,166,233
Last 12 Months
$980,699
May 2024
$765,500
Last 3 Months LY
$694,056
Last 12 Months LY
$719,153
Change
Change
Change
Historical Average Selling Price of a Detached in Rural Tay
Average Selling Price
3 years ago
$769,500
Average Selling Price
5 years ago
$810,817
Average Selling Price
10 years ago
$301,667
Change
Change
Change
How many days Detached takes to sell (DOM)
May 2025
42
Last 3 Months
26
Last 12 Months
44
May 2024
36
Last 3 Months LY
17
Last 12 Months LY
36
Change
Change
Change
Average Selling price
Mortgage Calculator
This data is for informational purposes only.
|
Mortgage Payment per month |
|
|
Principal Amount |
Interest |
|
Total Payable |
Amortization |
Closing Cost Calculator
This data is for informational purposes only.
* A down payment of less than 20% is permitted only for first-time home buyers purchasing their principal residence. The minimum down payment required is 5% for the portion of the purchase price up to $500,000, and 10% for the portion between $500,000 and $1,500,000. For properties priced over $1,500,000, a minimum down payment of 20% is required.

























